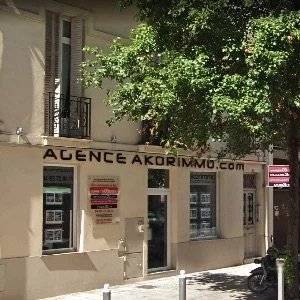3
room
72.00
m² ( 72 m² )
2
bedroom
2
2 bathrooms

Villefranche-sur-Mer - Magnificent 3P apartment with sea view, swimming pool, parking and cellar
Located on the Basse Corniche in Villefranche-sur-Mer, discover this splendid 72 m² apartment entirely renovated with luxurious features. On the 3rd floor of a luxury residence with janitor and swimming pool, this apartment offers an idyllic Côte d'Azur lifestyle, just a 10-minute walk from the town center and its shops.
Apartment highlights :
Balcony offering exceptional sea views over the Mediterranean.
Top-of-the-range amenities: reversible air conditioning, noble materials, refined finishes.
Enhanced security: armored entrance door and cellar also secured by an armored door.
Residence with janitor, swimming pool and perfectly maintained common areas.
Private parking and cellar included.
Sold fully furnished with contemporary furniture and elegant decor.
Functional and refined interior layout:
Fully equipped independent kitchen, ideal for cooking enthusiasts.
Bright living room with lounge and dining area, opening directly onto the balcony with panoramic views from Saint-Jean-Cap-Ferrat to La Darse.
Master bedroom with Queen-size bed and en-suite shower room for optimum comfort.
Second bedroom with pull-out double bed and en-suite shower room.
Separate toilet.
A privileged location:
Just a few minutes' walk away, enjoy the authentic charm of Villefranche-sur-Mer with its local market, picturesque historic center and magnificent Darse beach. A unique Mediterranean atmosphere and a wide choice of activities at your fingertips.
Let yourself be seduced by this exceptional property combining modernity, security, comfort and breathtaking panoramic views.
Contact us now to arrange a viewing or for more information.
No information available
Ref.
85522237
This site is protected by reCAPTCHA and the Google Privacy Policy and Terms of Service apply.