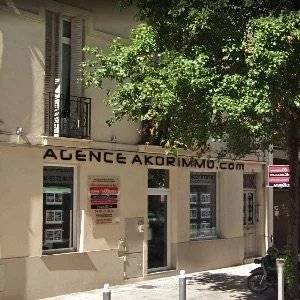4
room
134.00
m² ( 134 m² )
3
bedroom
2
2 bathrooms

🌟 NICE CENTRE-VILLE - Bas Cimiez / Majestic 🌟
MAGNIFICENT BOURGEOIS BUILDING // TOP-OF-THE-RANGE FITTINGS //3 LARGE BALCONIES // HIGH CEILINGS // BRIGHT // MAID'S ROOM // ELEVATOR
In a bourgeois building dating from the early XXᵉ century, perfectly maintained and representative of the architectural elegance of Nice, discover this splendid 134 m² apartment, an exceptional property where the charm of the old harmoniously blends with modern comfort.
As soon as you enter, you'll be seduced by the hall, typical of bourgeois buildings, sublimated by period moldings, majestic volumes, and above all by its original elevator with wrought-iron grille, a rare testimony to Nice's architectural heritage.
Located on a high floor, the apartment benefits from remarkable luminosity thanks to its double exposure to the east and south ☀️. It comprises 4 spacious rooms, including 3 elegant bedrooms, ideal for a family or a prestigious pied-à-terre.
The apartment also features 2 magnificent shower rooms with WCs, made with top-quality materials, offering absolute comfort and top-of-the-range aesthetics.
Entirely renovated with noble, made-to-measure materials, every space has been thought through to the smallest detail, giving the property exceptional cachet. Nothing has been left to chance: impeccable finishes, harmonious materials and a refined atmosphere.
Three long balconies with wrought-iron railings, typical of the bourgeois style, complete this rare property and offer additional charm 🌿.
To complete the picture, a 12 m² attic room on the top floor, equipped with a Velux window in perfect condition, provides much-appreciated additional space.
Located in a sought-after neighborhood, in close proximity to shops, schools (Stanislas, Roland-Garros, Lycée Calmette 🎓) and transport 🚋, this apartment offers incomparable quality of life.
Easy parking and parking rental available nearby.
👉 A real gem of a property, it will appeal to lovers of bourgeois style, old-world charm and high-end contemporary features. 💎
Ref.
86194035
This site is protected by reCAPTCHA and the Google Privacy Policy and Terms of Service apply.